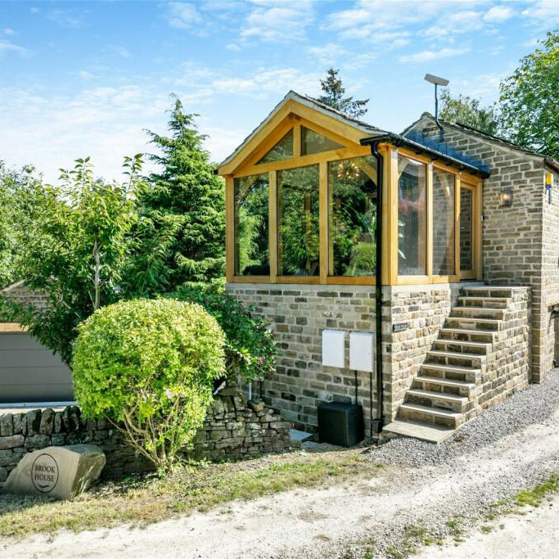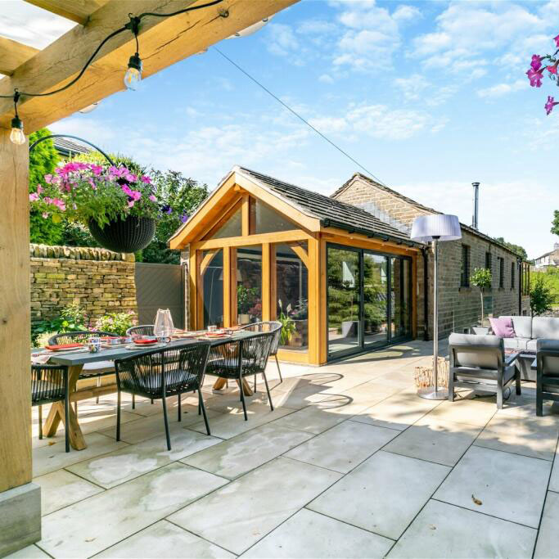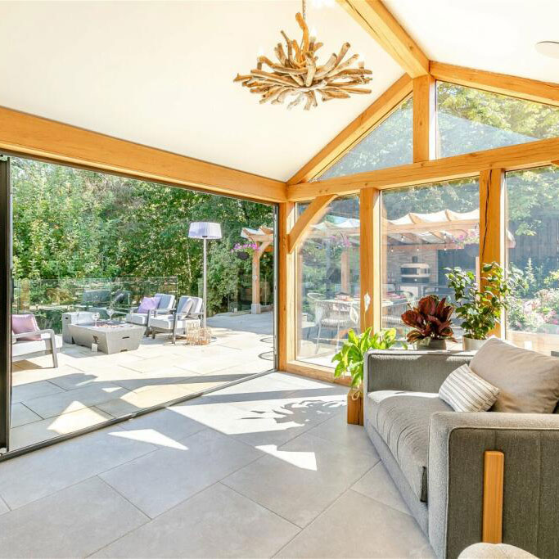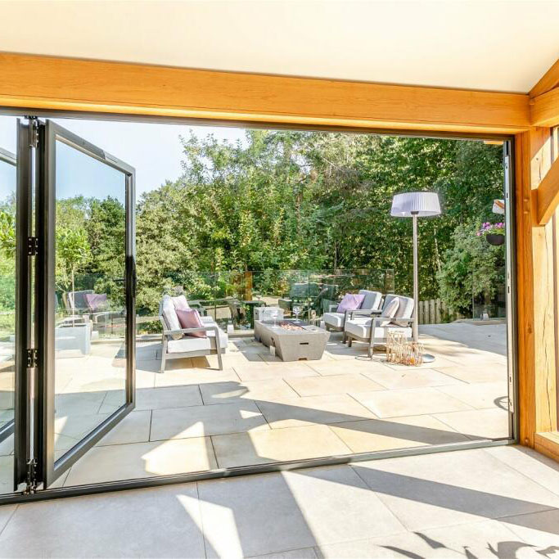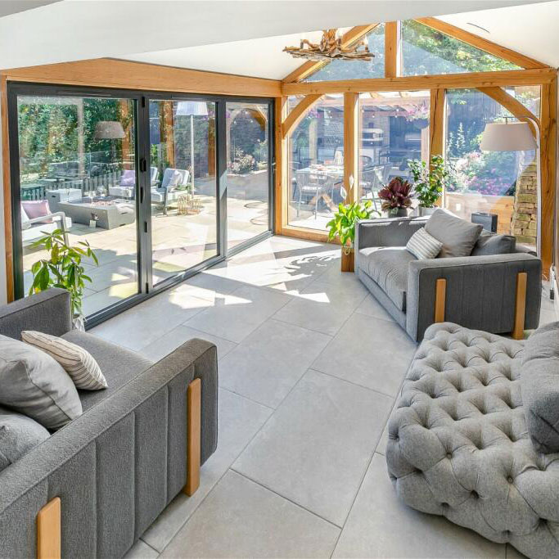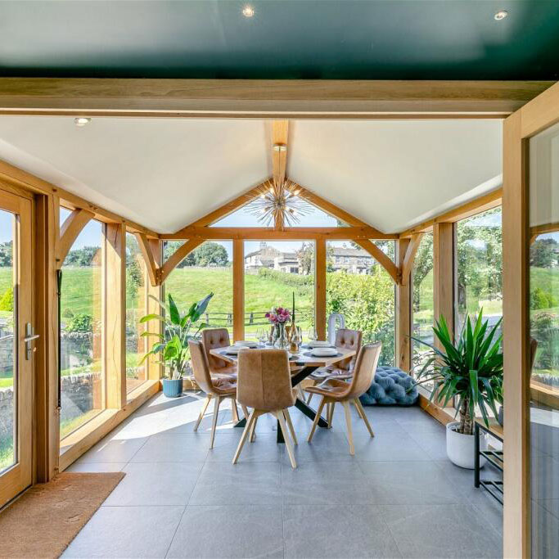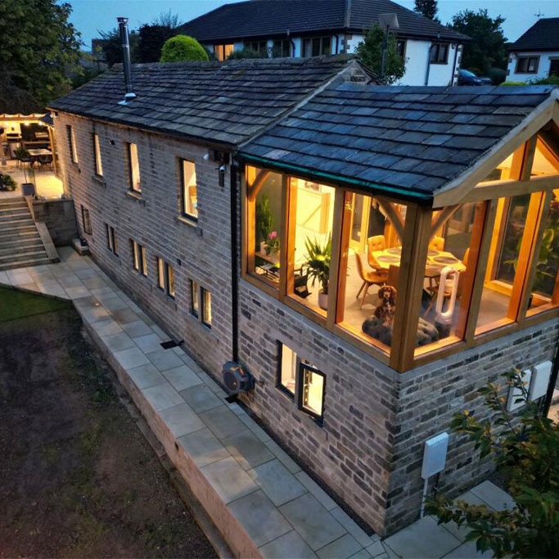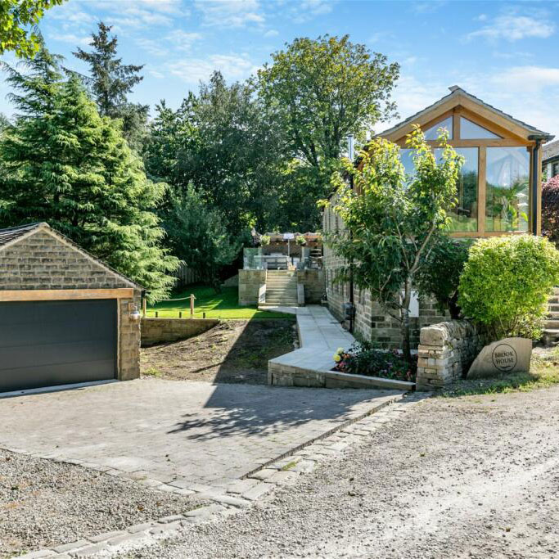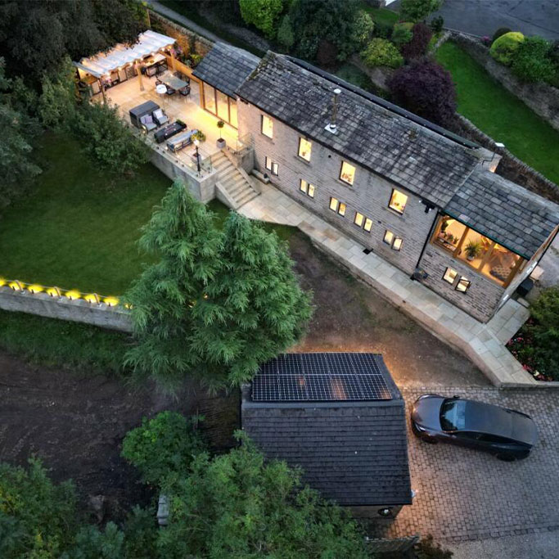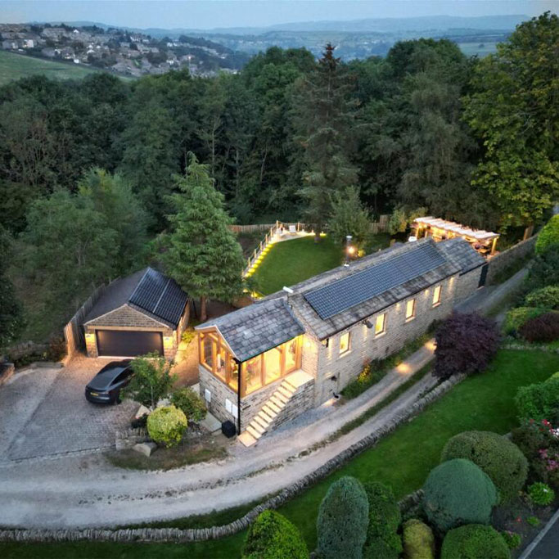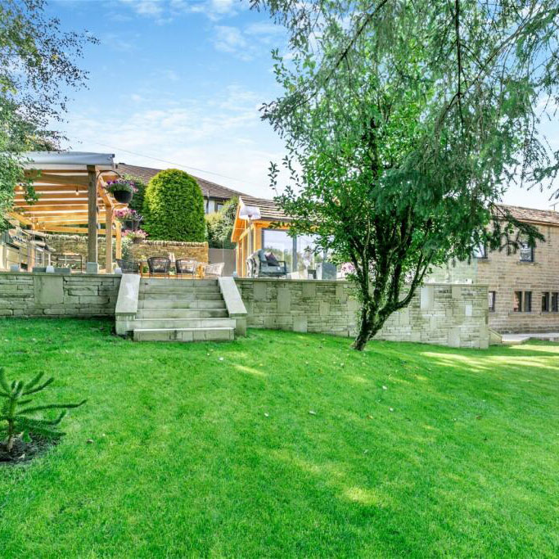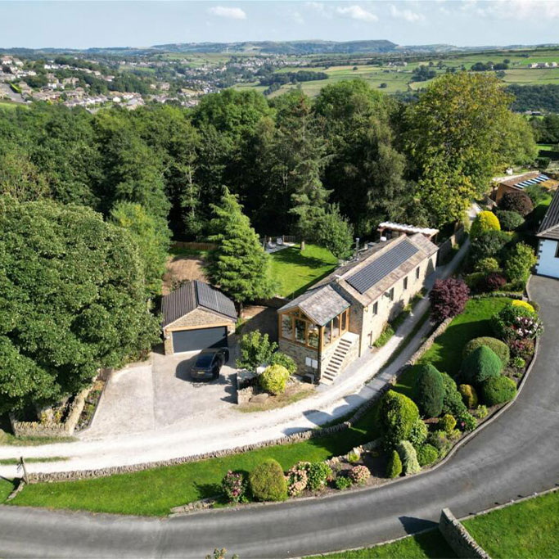Barn Conversion and Extensions
Located in a beautiful rural setting within the Holmfirth Greenbelt, Heneghan Architecture were appointed to design a series of remodelling works and extensions to this converted barn.
The greenbelt setting posed planning implications for the project and a delicate planning strategy needed to be considered early on to ensure that all extensions could be achieved and approved for the client.
Working with Robert Halstead Planning Consultants, we used the properties existing permitted development rights followed by a formal planning application to achieve approval for two extensions to the barn.
The sensitive design provided extensions to either end of the stone barn, using traditional materials such as natural stone and oak timber in addition to contemporary glazing in order to provide a balance to the property that was in keeping with the setting of the local area and did not detract from the overall building.
Netherton Infant and Nursery School
more
Barn Conversion & Extension, Thongsbridge
more
Newsome Road, Newsome
more
