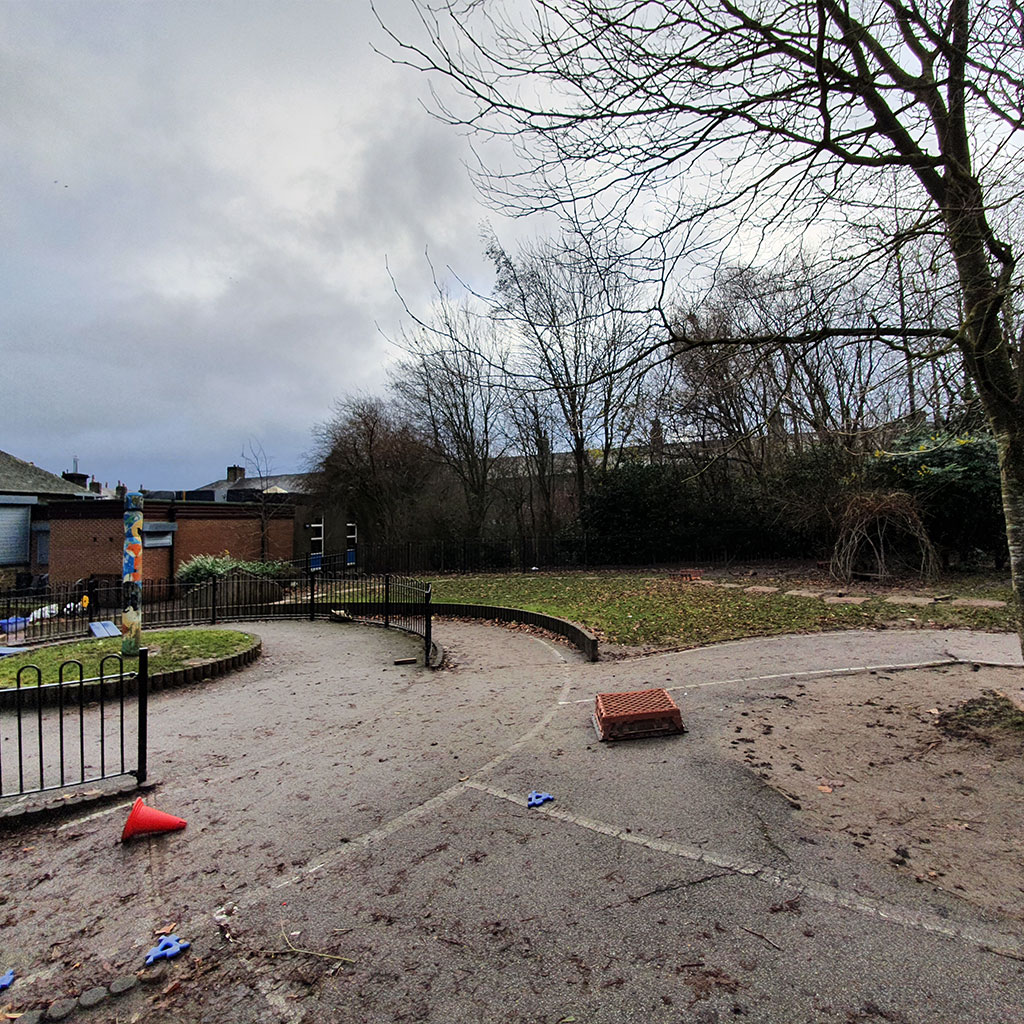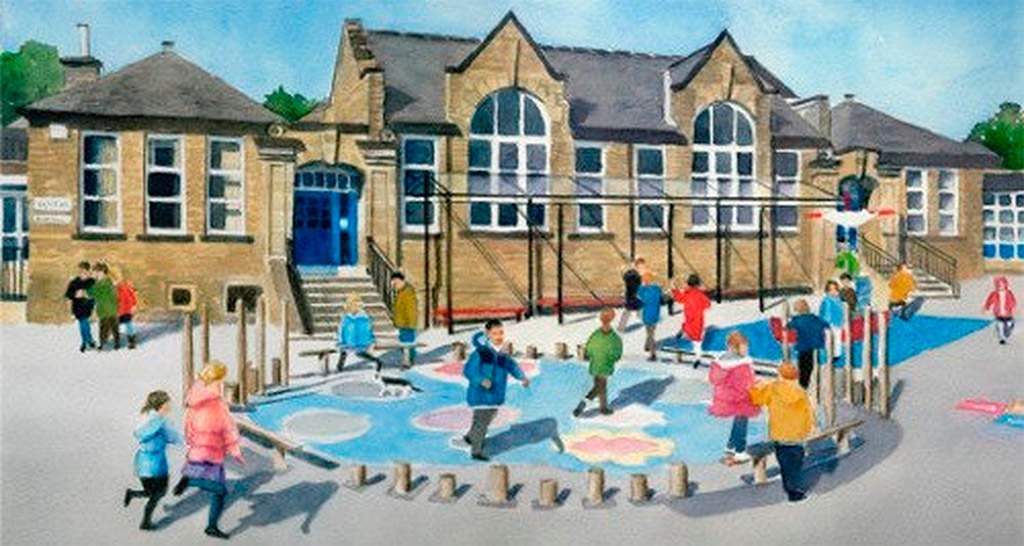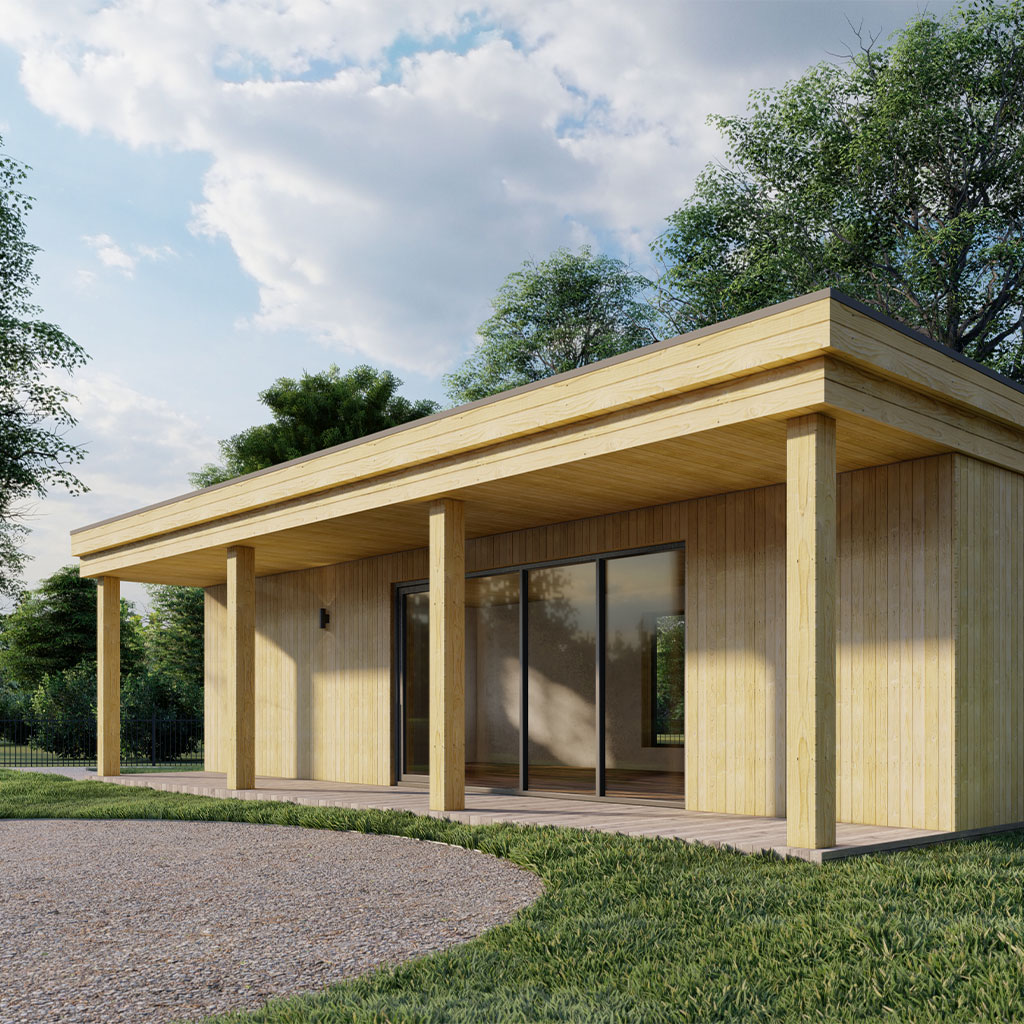Nurture Room
The school have set up a committee to raise money and provide a new building that will provide additional accommodation for the benefit of the children, teachers and wider community, with the priority use to provide a space to accommodate a nurture room and ensure that the requirements of children with special educational needs are catered for.
The proposal is to create a building with its primary use to support children with special educational needs (SEN). The design was developed with staff at the school and included the governing body during the process.
Set within the school grounds and within Kirklees Urban Green Space, the position and design needed to sit comfortably within the surroundings of the existing playground and external space whilst not impeding the existing activities currently available to children.
Staff and Parents have worked hard to raise money for the project which is still ongoing, and Heneghan Architecture are very proud to be part of it. If you are interested in donating to this special project, please contact the school by visiting https://www.nethertonian.co.uk/
Corn Bank, Netherton
more
Barn Conversion & Extension, Thongsbridge
more
Newsome Road, Newsome
more





