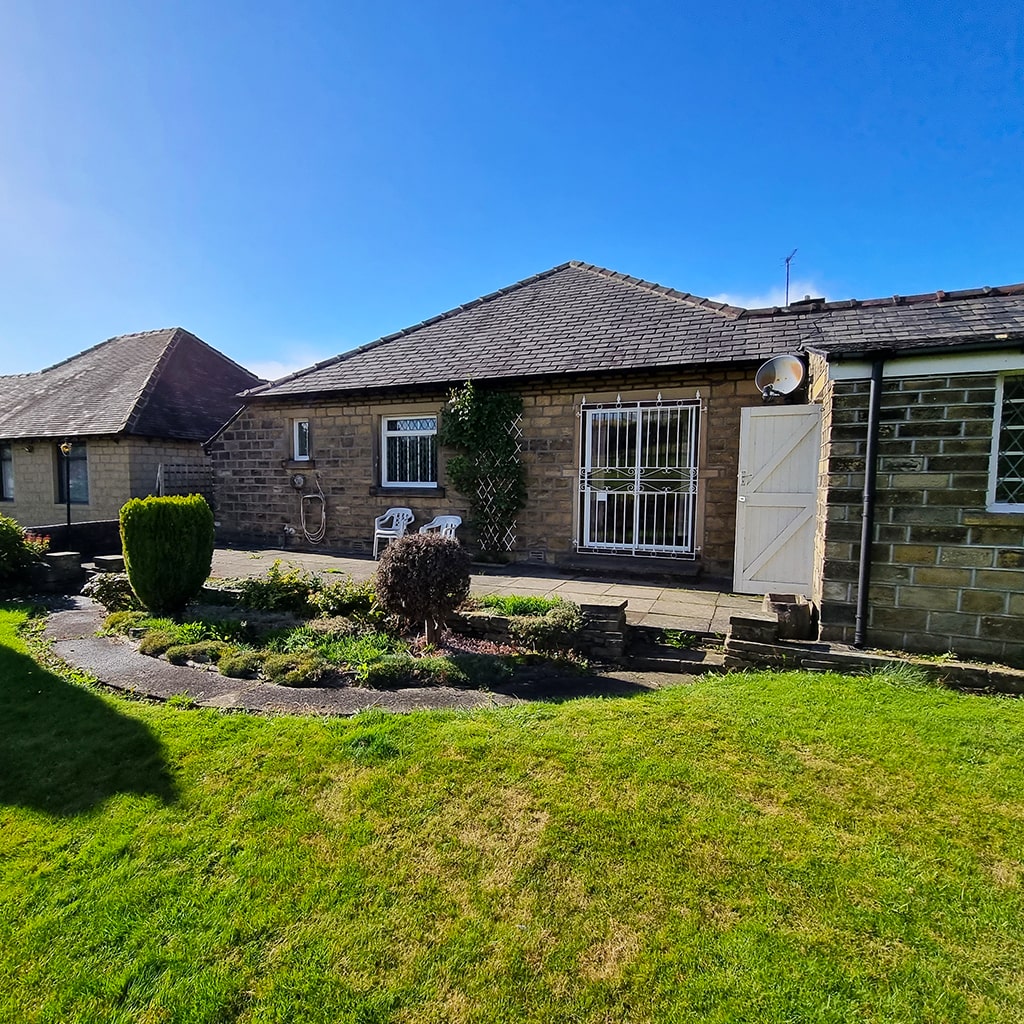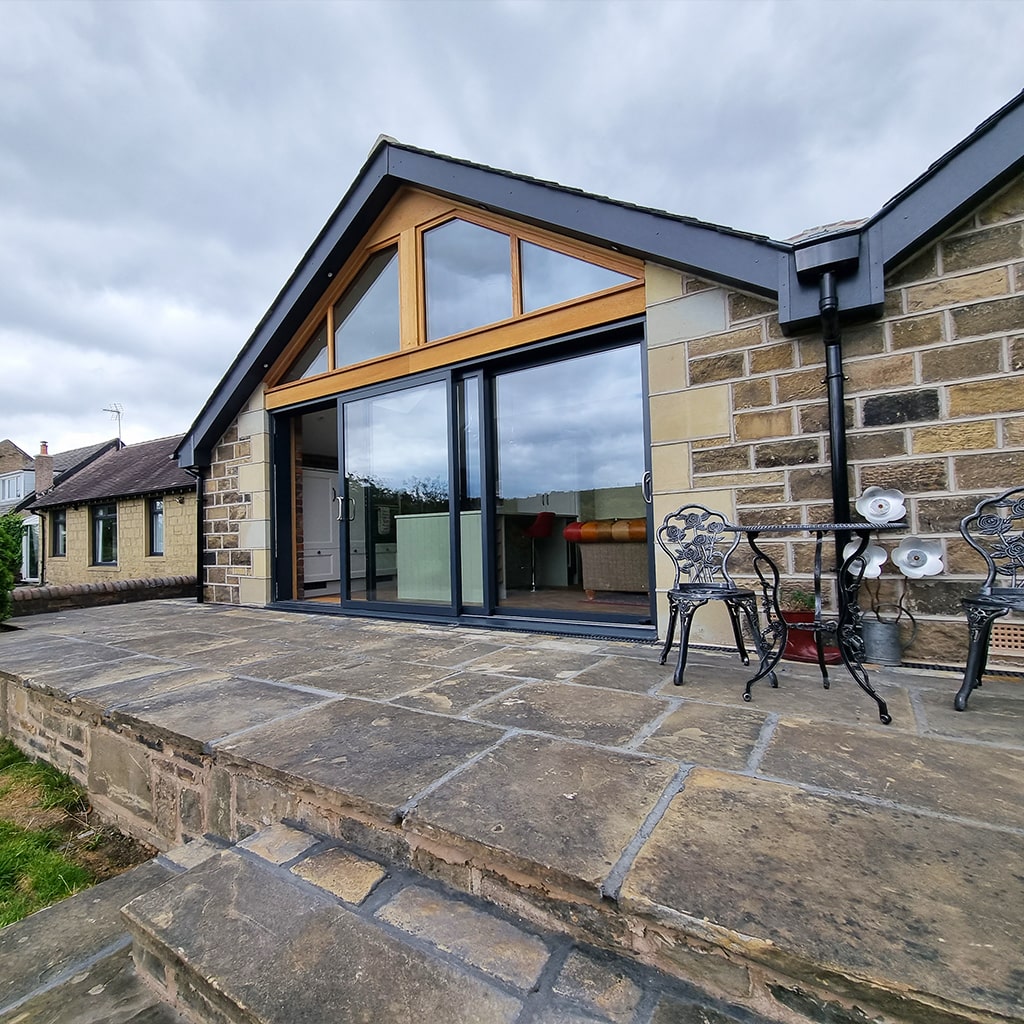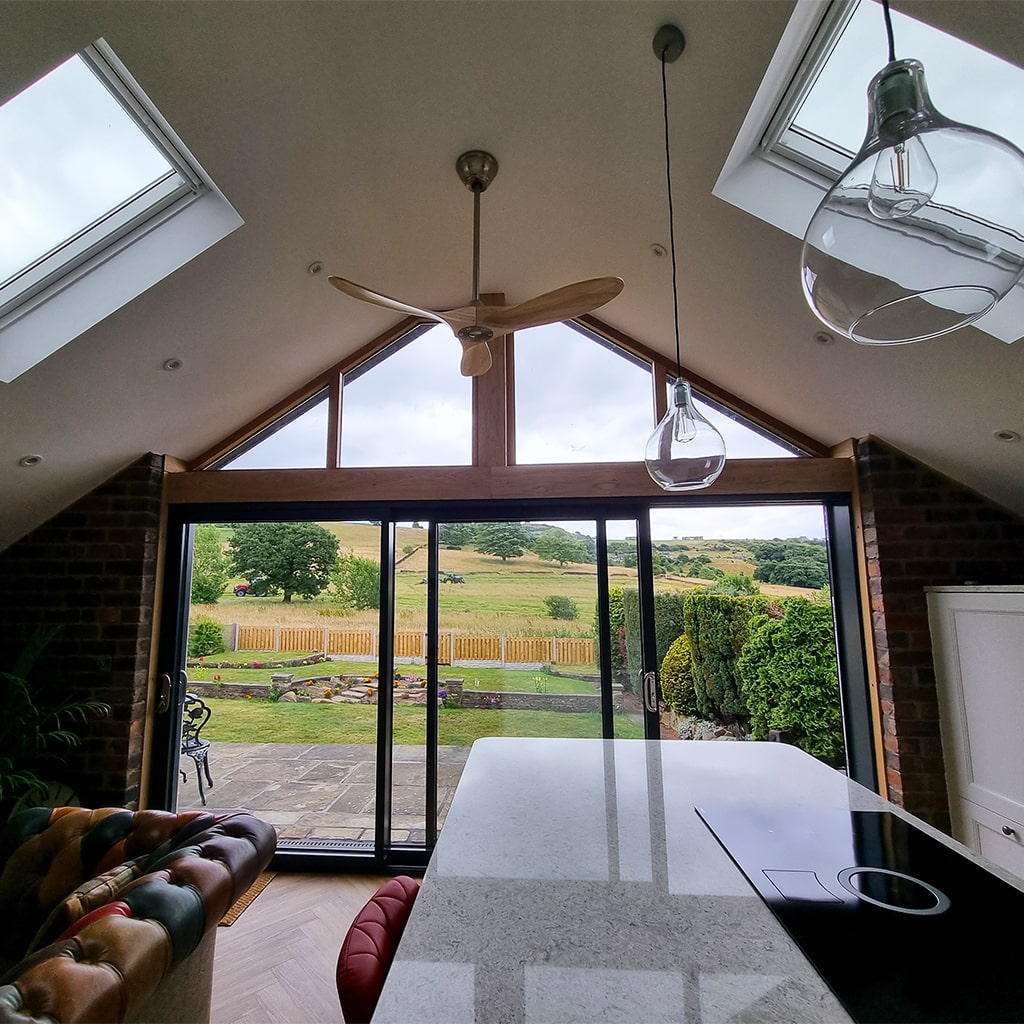Extensions and Alterations to Bungalow
An unassuming stone bungalow in Newsome, with it’s quirky 1940’s features, was purchased by our client with the intention to modernise the property and extend it to create a more modern living area.
The original dwelling was of a traditional stone construction with slate tiles. The hipped roof posed difficulties for the design due to the complexities that this would create for the new roof structure to attach to.
A large open plan living and dining area with utility was created on one side of the extension, with a new master bedroom on the other, each having access to the external patio.
The open plan diner also benefits from new glazing in the extension gable, providing light a different angles throughout the day.
Heneghan Architecture work with the local authorities to gain planning and building regulations approval, whilst also providing assistance to the builder on site with any technical queries to ensure that any problems were addressed swiftly.
Burnlee Road, Holmfirth
more
Barn Conversion & Extension, Thongsbridge
more
Northfield Lane, Highburton
more





