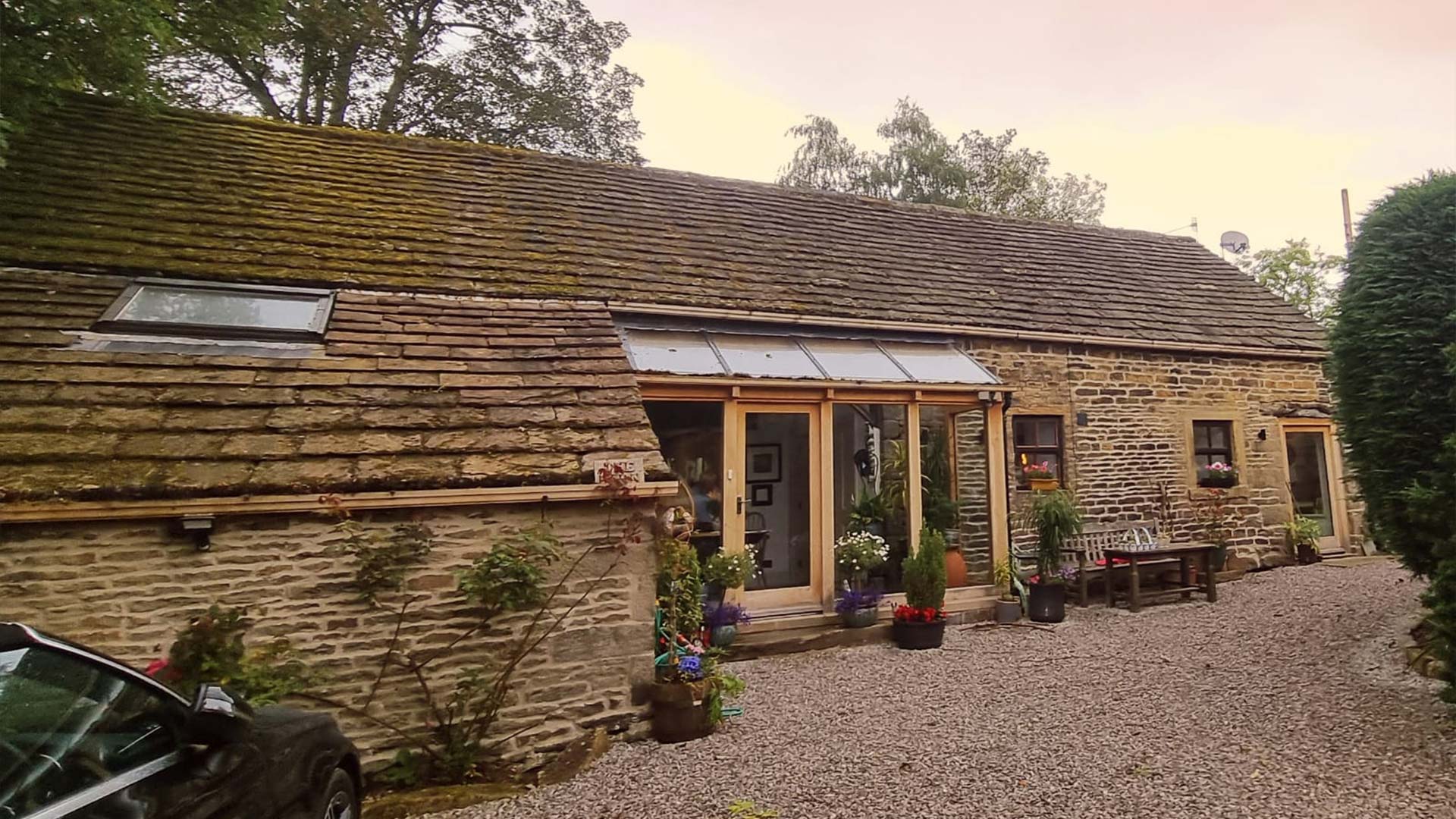Fairfields House, Holmfirth
Heneghan Architecture were overjoyed to be working with Holroyd Homes again on the proposal to create a bespoke dwelling in Holmbridge.
Readmore

Fairfields House, Holmfirth
Heneghan Architecture were overjoyed to be working with Holroyd Homes again on the proposal to create a bespoke dwelling in Holmbridge.
Readmore











